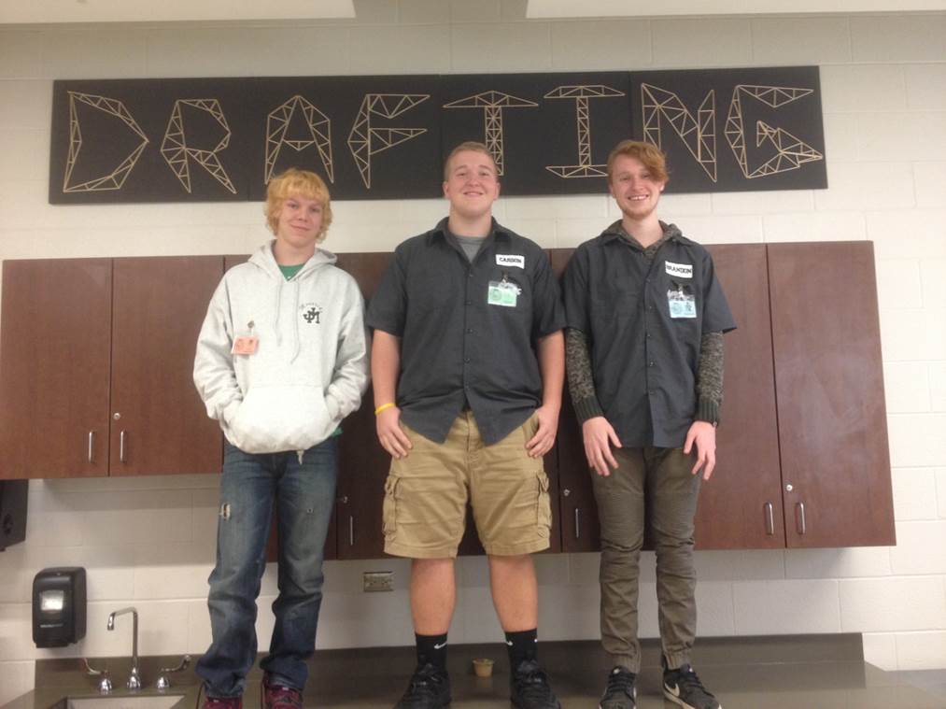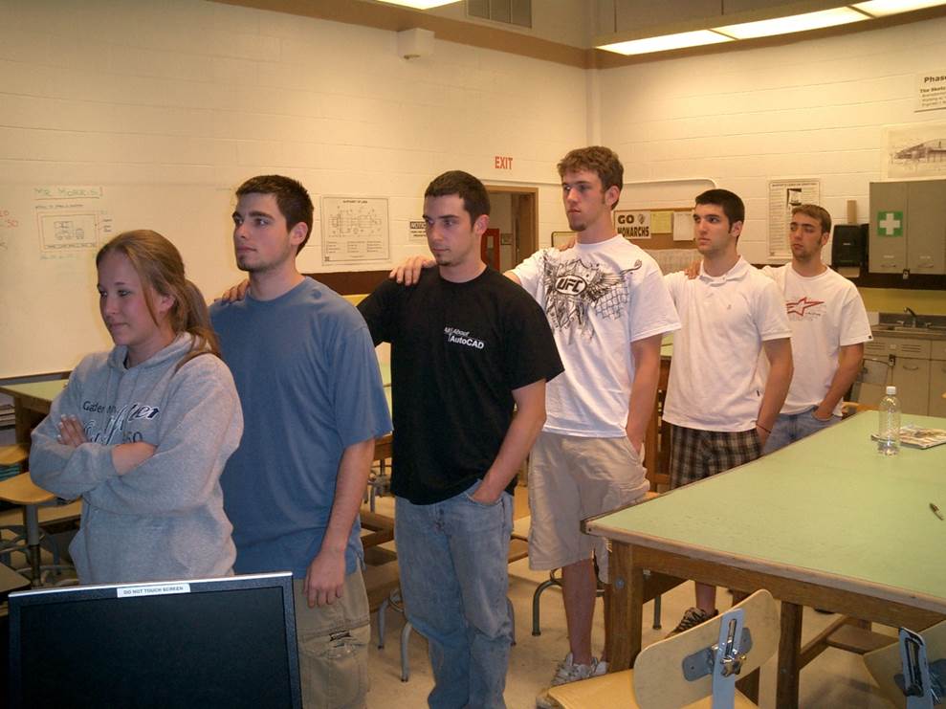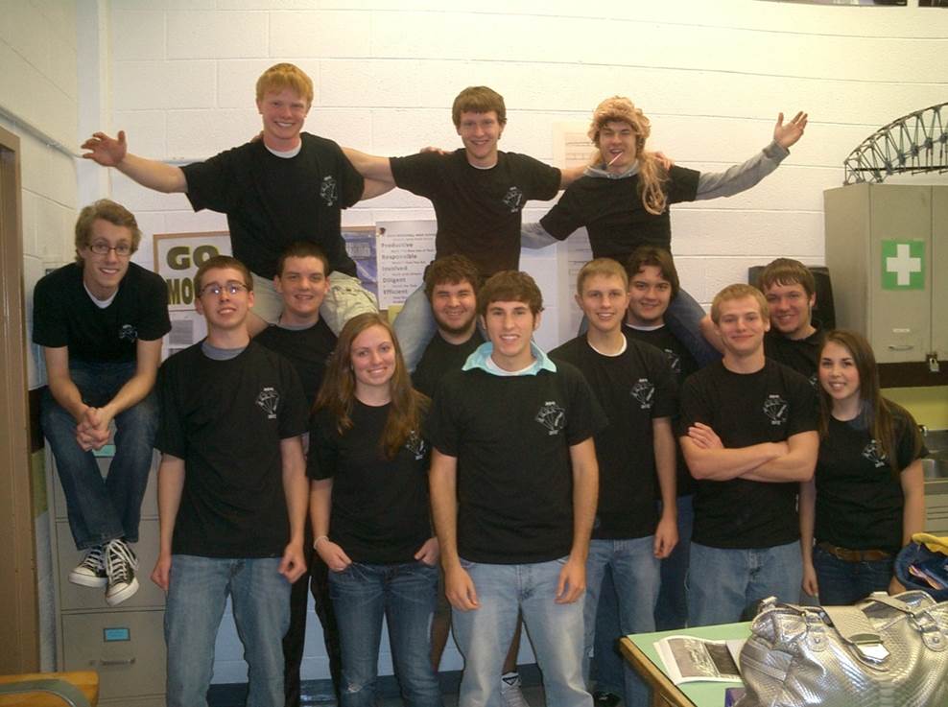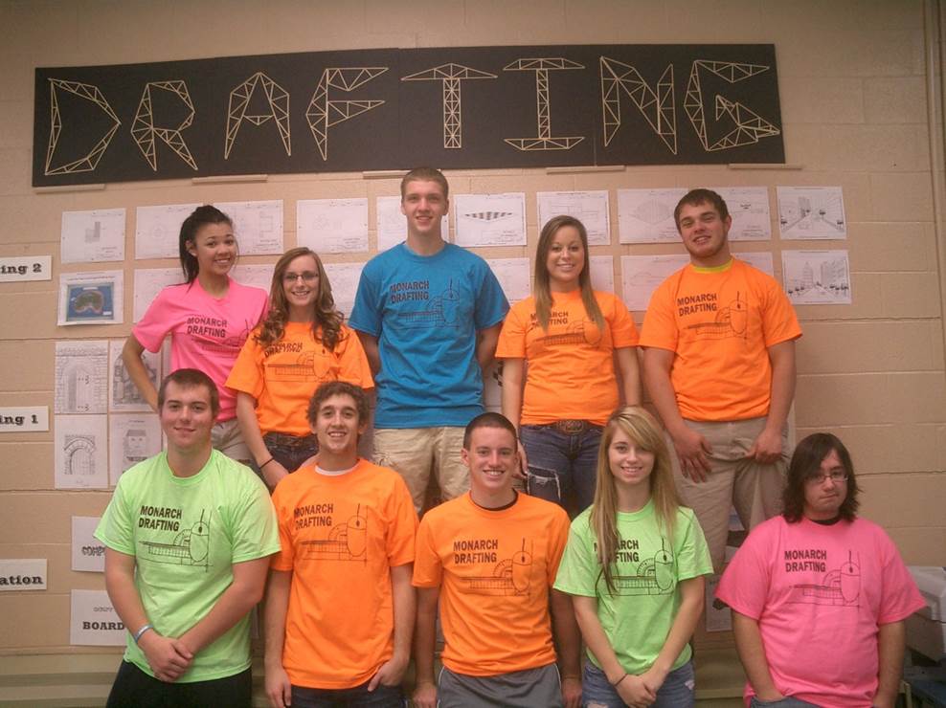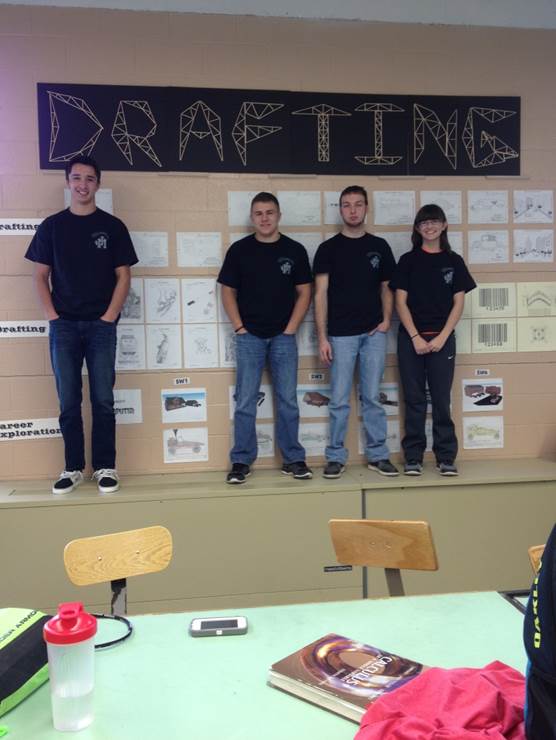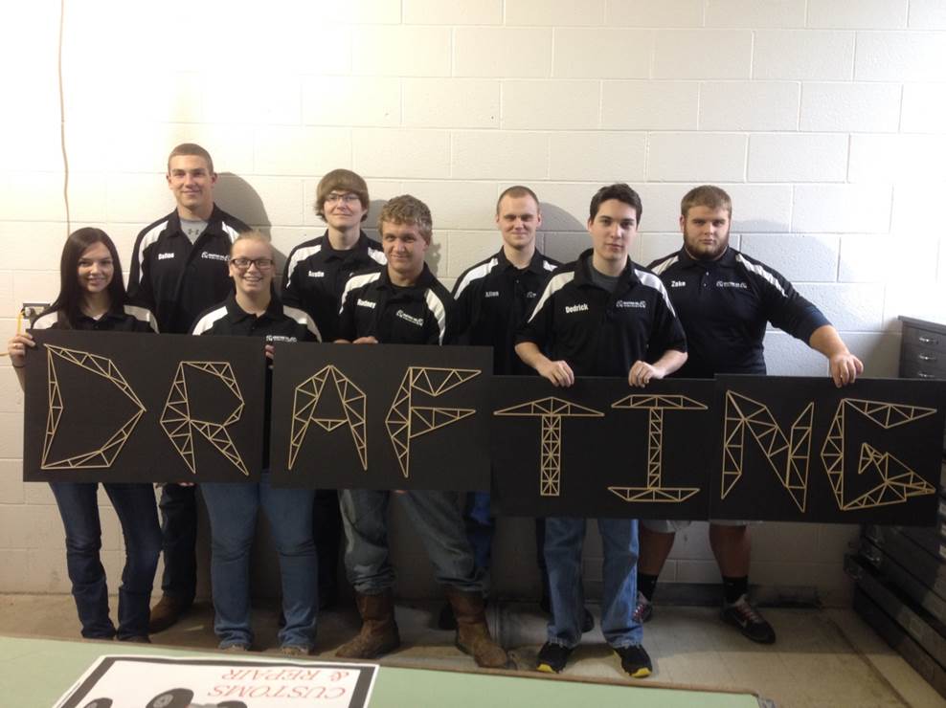Drafting
Todd Morris
tdmorris@k12.wv.us
Room 104
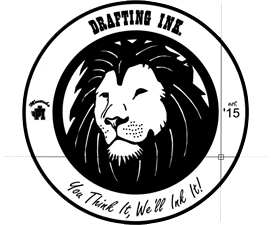
Courses
Completer:
Drafting 1
Drafting 2
Drafting 3
Drafting 4
Electives:
Blueprint Reading
Intro to CAD and 3D Printing
Drafting Course Descriptions
Drafting 1 (1 Credit)
1729E1 Fundamentals of Drafting: This is the first of the four courses to complete the conventional Computer-Aided Drafting (CAD) program. This course will introduce students to the basic fundamentals of drafting and geometric construction. Students will become familiar with drafting equipment and methodology used in industry. This course will provide basic understanding of drafting techniques necessary to allow students to progress to CAD.
Two Period Block Class – 1st semester - Junior Year
Suggested Prerequisite: Geometry
EDGE Credit available (3 Cr. Hrs.)
Drafting 2 (1 Credit)
1727E2 Drafting Techniques: This course will introduce students to techniques used in advanced orthographic projection, including dimensioning, sectioning, auxiliary views, revolutions, pattern development, and advanced CAD.
Two Period Block Class – 2nd semester - Junior Year
Prerequisite: Drafting 1
EDGE Credit available (3 Cr. Hrs.)
Drafting 3 (1 Credit)
1725E1 Mechanical Drafting: This course will introduce students to mechanical drafting, including the application of dimensioning techniques, assembly and detail drawings, pictorial views, and common threads and fasteners. This course will provide the training to apply these applications using a CAD system
Two Period Block Class – 1st semester - Senior Year
Prerequisites: Drafting 1 & 2
EDGE Credit available (3 Cr. Hrs.)
Drafting 4 (1 Credit)
1721E2 Architectural Drafting: This course will provide students the opportunity to specialize in architectural drawing and design, including plumbing, electrical, and HVAC systems.
Two Period Block Class – 2nd semester - Senior Year
Prerequisites: Drafting 1, 2, & 3
EDGE Credit available (3 Cr. Hrs.)
Drafting Elective Course Descriptions
Blueprint Reading (1/2 Credit)
1661 Blueprint Reading: This course will introduce students to basic blueprint reading fundamentals. Areas of study include blueprints and symbols. Students will utilize problem-solving techniques and participate in laboratory activities to develop an understanding of course concepts. Safety instruction is integrated into all activities. This class is strongly recommended for Juniors who are enrolled in welding, machine shop, and wood shop
One Period Class – 1st or 2nd semester
Suggested Prerequisite: none
Introduction to CAD and 3D Printing (1/2 Credit)
1718 Introduction to CAD: This course will introduce students to computer-aided drafting using CAD software. Areas of study include the CAD interface, basic geometry, working aids, basic dimensioning, and plotting. Students will demonstrate knowledge and technical expertise in the commands and features of the program. Students will utilize problem-solving techniques and participate in laboratory activities to develop an understanding of course concepts using 3D software and a 3D Printer.
Safety instruction is integrated into all activities.
One Period Class – 1st or 2nd semester
Suggested Prerequisite: Blueprint Reading

